MAIN SIGHTS AND MONUMENTS OF BOTH CITIES
UDINE
1. Loggia del Lionello
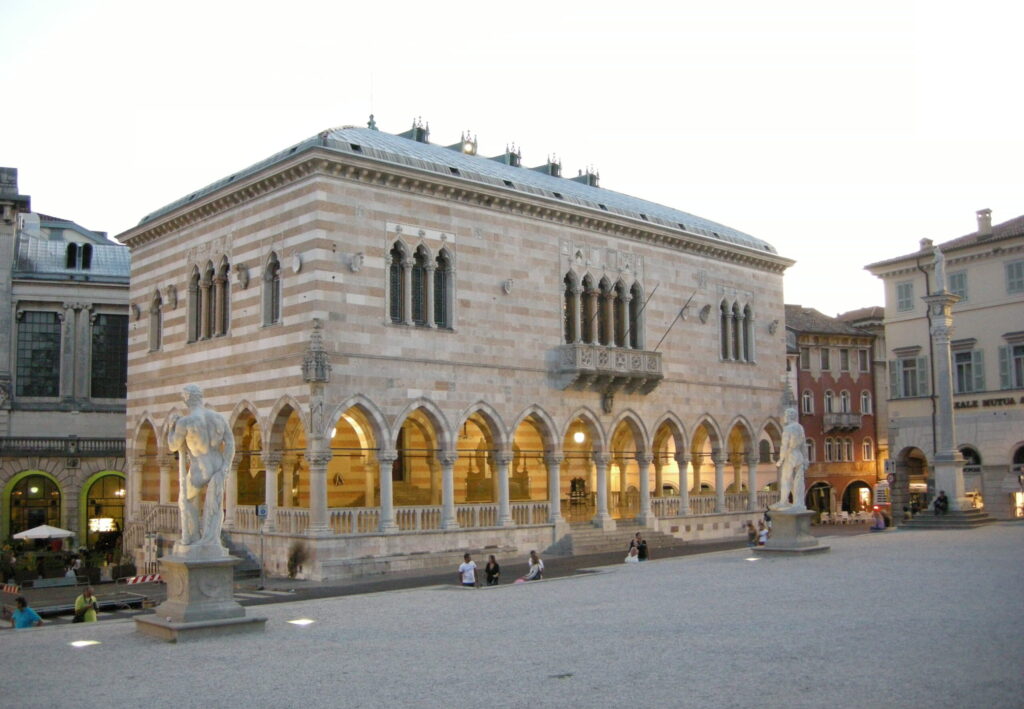
Built in alternate bands of white and pink stones, it has overlooked the central Piazza Libertà (previously called Contarena and „Vittorio Emanuele II”). It is a public loggia in Venetian Gothic style, whose works began in 1448 by Bartolomeo delle Cisterne on a drawing of the Orafo Nicolò Lionello and ended in 1457. In the centuries to follow he underwent various changes and, following the ruinous fire that destroyed it In 1876, it was restored by Andrea Scala who kept faith with the original drawings. Most of the works that were present inside are now preserved in the city museum. Among these we remember the cycle of canvases of the Serenissima Republic of Venice and the Madonna with Child by Giovanni Antonio de 'Sacchis, dated 1516.
The origin of the Loggia dates back to January 24, 1441, when „in Pleno Consilio” was proposed the construction of a new town hall, since all the renowned cities boasted the presence of spectacular buildings in which to carry out the city council, while Udine did not have still of any building used for this function. It was therefore the noble deputy Nicolò Savorgnan to propose the construction of this new town hall. To finance its realization, it was established to use the whole amount coming from the duty on the bread and the consent of the Council, on January 24, 1441, was almost unanimous. However, it was only from July of the following year that the supply of materials began. The Municipality was entrusted with the task of providing bricks, timber and all the remaining building materials necessary for the construction, while the labor was left by the local laborer masters. The work plan was in fact modified multiple times over time, especially in the seventeenth century, when consistent extensions were carried out in the building under construction, which lasted up to the nineteenth century, when the loggia was tragically disfigured by a serious fire. In 1448, the year that marks the beginning of the works, four above the factory were appointed: Nicolò dei Bombeni, Raimondo della Torre, Giovanni Rainoldi and Nicolò Lionello. These personalities were decisive for the continuation of the works; However, the judgments on the various changes of the Loggia sometimes led to bitter conflicts: it was so that in the middle of the same year Lionello proposed a new project for the construction of the building, signed by twenty -three municipal councilors. A new phase of work in the loggia began at the end of the fifteenth century, more precisely on March 20, 1492, when the Council approved the acquisition and integration of the houses behind the loggia as municipal properties. Shortly after the Council delone the demolition of these houses, defining this gesture as an act necessary for the enlargement and improvement of the building. It was probably the growth of the needs of the community that determined the need for these extensions, in fact, the building that presented itself at the end of the fifteenth century was very different from today’s image.
2. Loggia and temple of San Giovanni

In front of the Loggia del Lionello there are the Loggia and Tempietto of San Giovanni, erected in 1533 by the architect Lombardo Bernardino da Morcote. Their realization involved numerous problems, both on the urban and practical level. The work that laughed has a vague brunelleschian flavor. The church, in ancient times dedicated to San Giovanni, is now used as a temple with the fallen. Also in front of the Loggia del Lionello, the statues of Hercules and Caco, attributed to Angelo De Putti, stand.
3. Castle of Udine
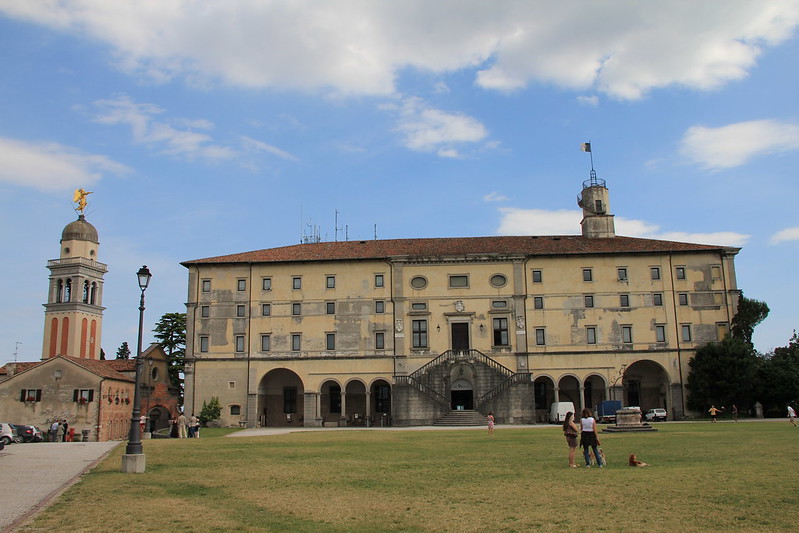
The imposing construction dominates the hill and the entire city of Udine. Since time immemorial, a fortified site had been present on the hill testified by the Neolithic and Roman remains found on the Castle hill. After numerous renovations, the latter was seriously damaged in the earthquake of 1511. On October 2, 1517, the reconstruction was started, which however continued over time, due to lack of funds, vastness and complexity of the works. These were initially entrusted to Giovanni Fontana, who however left the city by renouncing the assignment in 1519.
The Roman-clinquentycent appearance of the building, which makes it more similar to a stately residence than to a military infrastructure, is due to the intervention of Giovanni da Udine, who, starting from 1547, resumed and completed the construction siteOther internal changes were made in the following centuries to be able to use it to the most varied uses: prison, barracks, municipal seat etc. The castle hosts the hall of the Parliament of the homeland of Friuli dating back to the twelfth century is one of the oldest in Europe.
House of the Cegenance
On the grassy clearing at the top of the Castle hill, the house of the farmer stands in which the representatives of the Friulian peasants, the third political body of the homeland of Friuli, resided. The one visible in the twenty -first century is the copy here recomposed in 1931 of a building dating back to the 16th century which was located between via Vittorio Veneto and via Rauscedo. The building later hosted the Armeria del Castello and in later times was used as a local for the tasting of typical Friulian products.
4. Metropolitan Cathedral of Santa Maria Annunziata
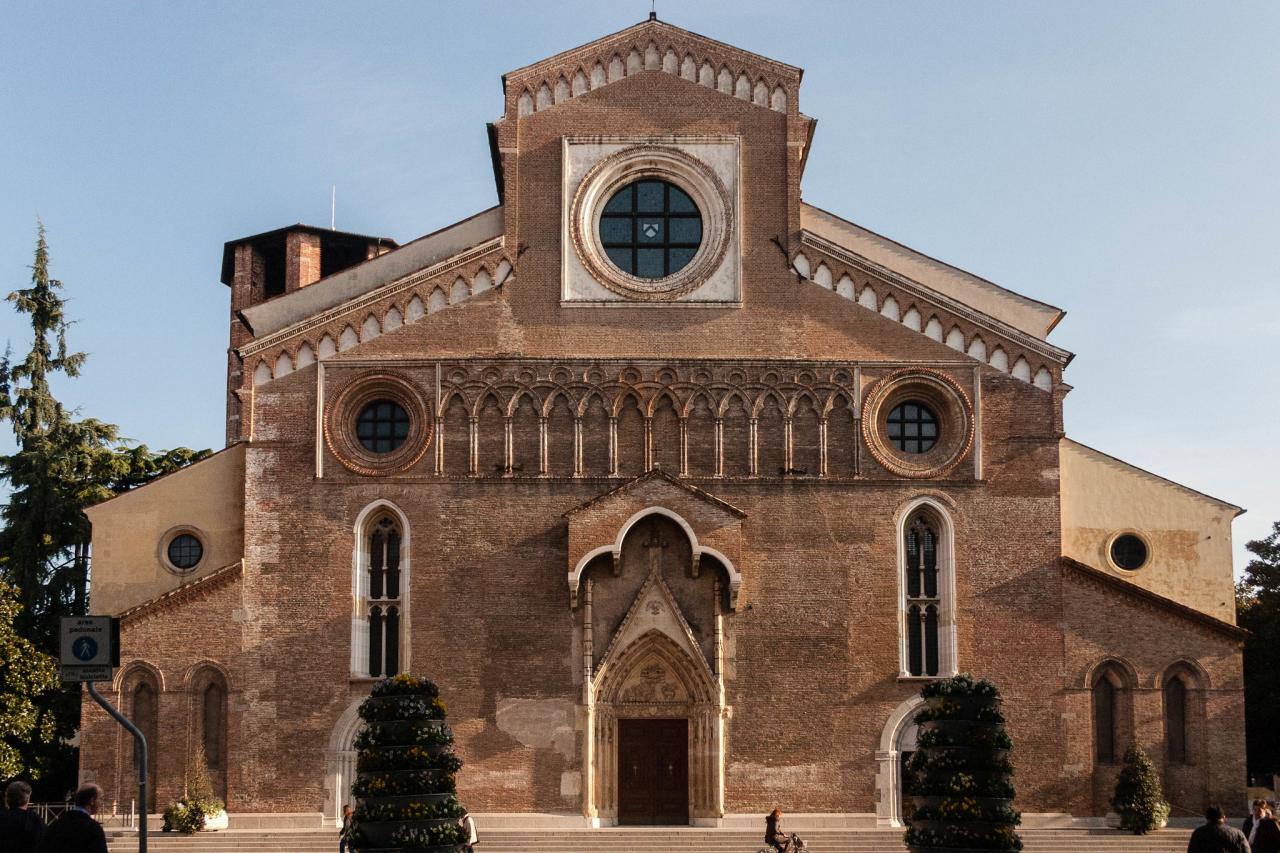
Built starting from 1236 at the behest of the Patriarch Bertoldo of Andechs-Merania. The construction was completed in a hundred years. Next to the Cathedral is the bell tower with the baptistery, home to a small museum of the Duomo.
5. Church of Santa Maria di Castello
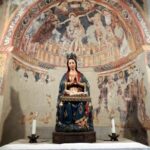
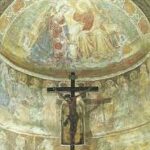
It is the oldest church in Udine, dating back to the twelfth century and located on the Castle hill.
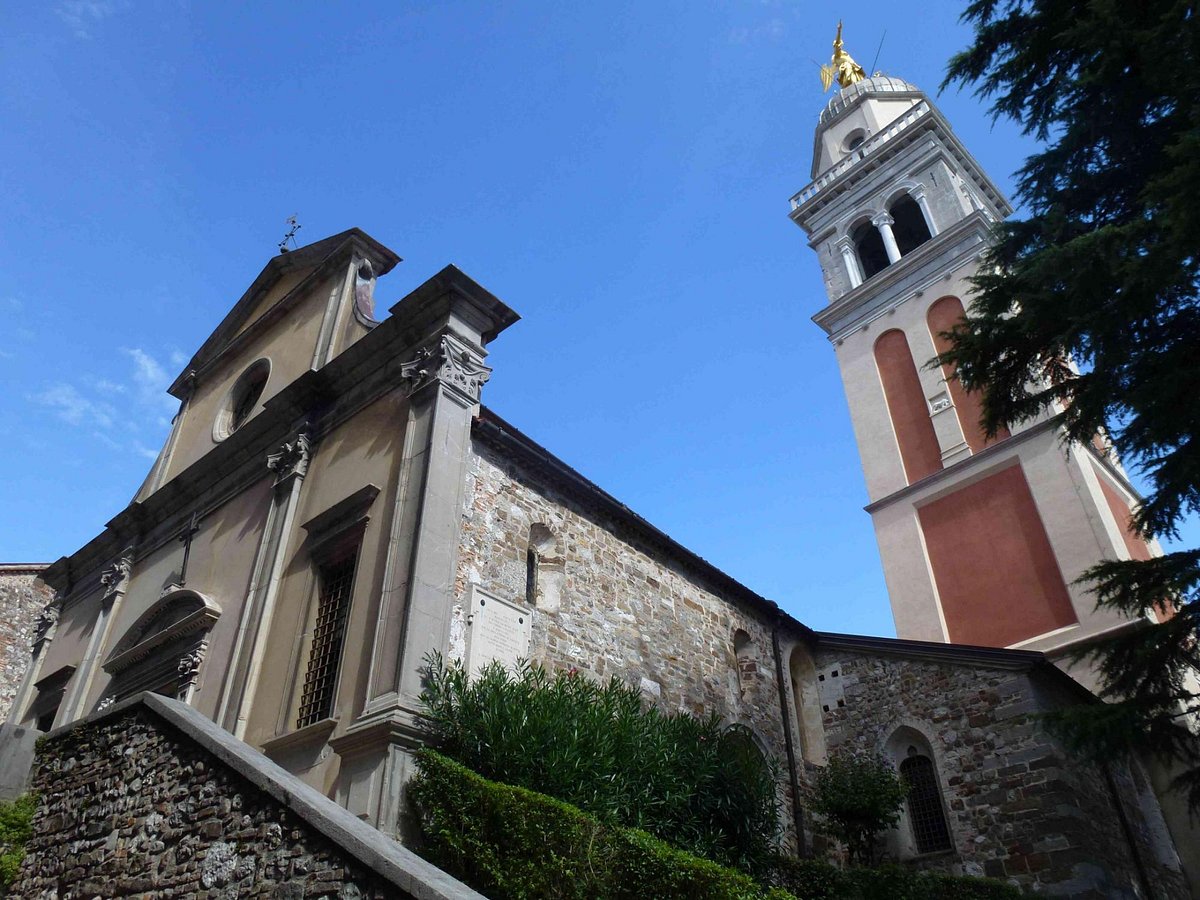
6. Church of Sant’Antonio Abate
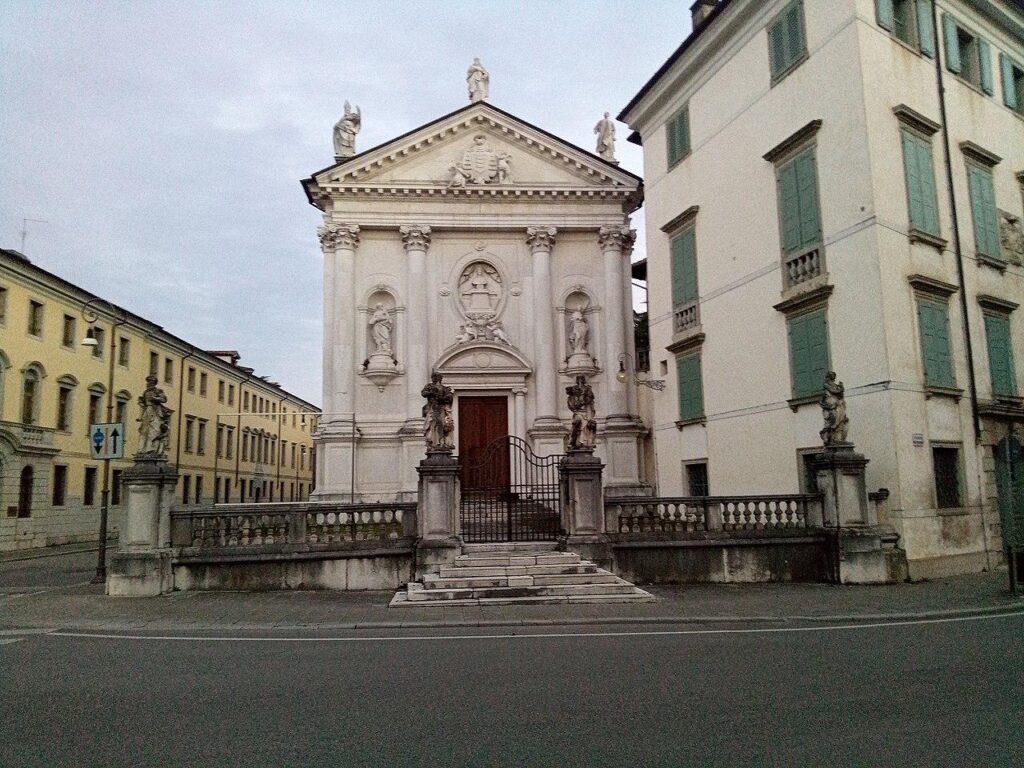
It was originally a Gothic -style building dating back to the fourteenth century, it was erected at the behest of the patriarch Nicolò of Luxembourg, and then transformed in 1733 with the facade by Giorgio Massari, it is located near Piazza Patriarcato. Defset, it is used as an auditorium and hosts exhibitions and exhibitions.
Inside there are the tombs of the last four patriarchs of Aquileia: Francesco Barbaro, Ermolao Barbaro, Daniele Dolfin and Dionisio Dolfin.
7. Casa Cavazzini

Historian palace, located between the Cavour and Savorgnana streets, in front of the municipal headquarters in the historic center. The subject of a long restoration, completed in 2011, on a project originally from Gae Aulenti, is now home to the Museum of Modern and Contemporary Art. The complex consists of the sixteenth -century Palazzo Savorgnan of the flag and the adjoining Casa Cavazzini (donated to the Municipality by the family of the merchant and philanthropist Udinese Dante Cavazzini). The restorations brought to light archaeological finds visible on the ground floor through the glass floor: a 16th century Venetian tank and a protohistoric vasellame deposit dating back to the first half of the iron (second half of the eighth century BC), which constitutes The oldest discovery documented on the site. In the Cavazzini apartment there are also frescoes by Afro Basaldella, Mirko Basaldella and Corrado Cagli; On the first floor of the Savorgnan Palace of the flag, there are instead frescoes assigned to the second half of the fourteenth century, pictorial testimonies of the profane subject and of considerable importance for the study of Gothic painting in the Friulian area. In one of the two rooms where the frescoes were found, traces of a decoration depicting a curtain right by young girls and young people in figure according to patterns inspired by the iconography of sacred compositions were preserved. Judging by the decoration, the environment was perhaps used in Alcova: young people in fact support the curtain as if to protect the intimacy of the room. Belonging to the following era, on the other hand, it should be the decoration of the adjacent room, with the walls occupied entirely by geometric sectors and quadrangular tiles with fake marble with monstrous and fantastic figures derived from the traditions of the medieval bestiary.
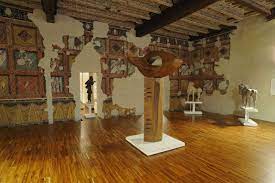
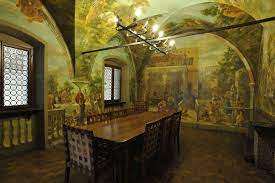
8. Piazza Libertà
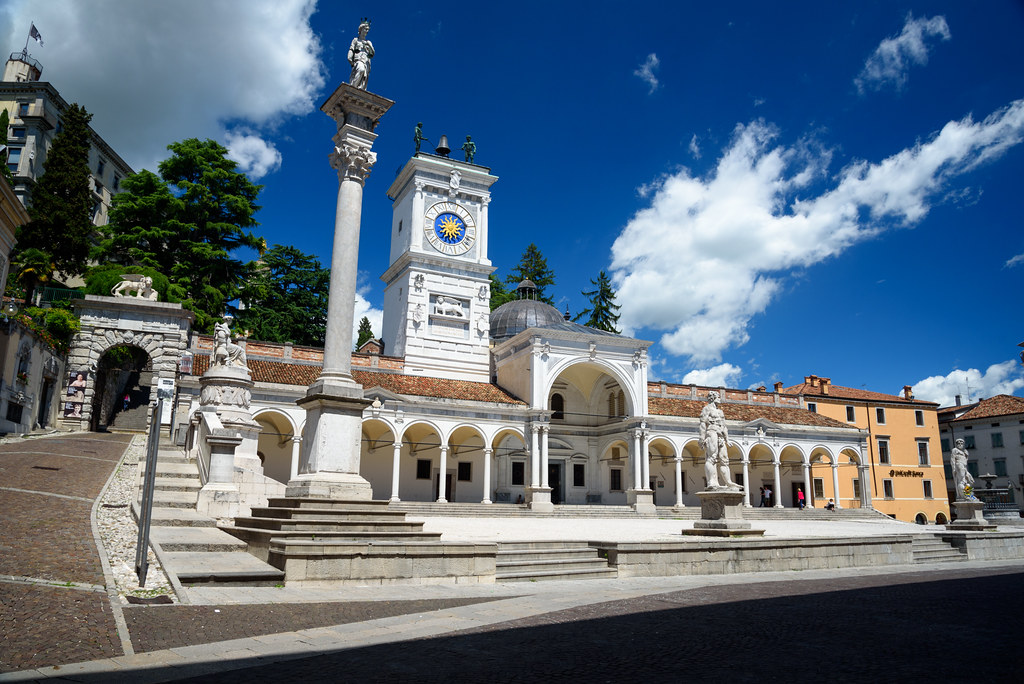
9. Piazza Matteotti, called in the medieval era of the new market, later called Piazza San Giacomo after the construction of the church of the same name in 1399 name that popularly maintains in the twenty -first century.

10. Piazza I Maggio, also called Giardin Grande, in 1866 was called Piazza d’Armi and in 1900 he was named, even if not officially, to Umberto I following his death. Today’s date of attitude refers to the year 1945, in which Udine was freed from the Nazi occupation with the arrival in the city of allied troops.
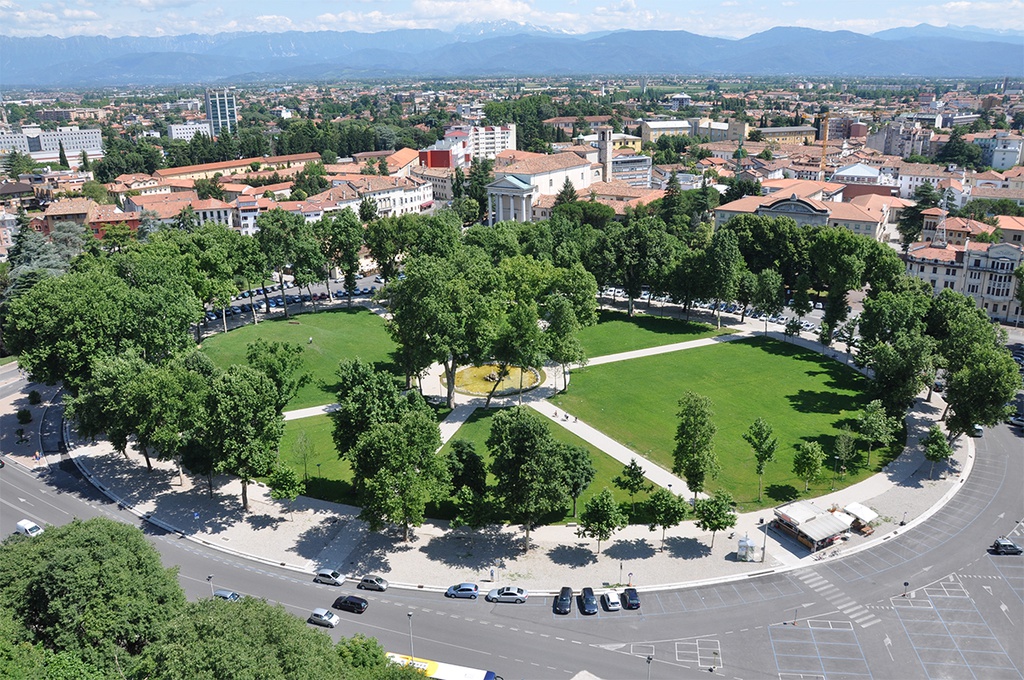
11. Piazza Venerio, in ancient times called Piazza della Ghiacciaia and then plates by the Lens or Piazza delle wood that were stopped there. The current square was occupied by the Palazzo della Famiglia Nobile dei Savorgnan who in 1549, on the orders of the Venetians, was raised to the ground following the condemnation for murder of Girolamo Savorgnan, was therefore popularly nicknamed the Piazza della Ruina.
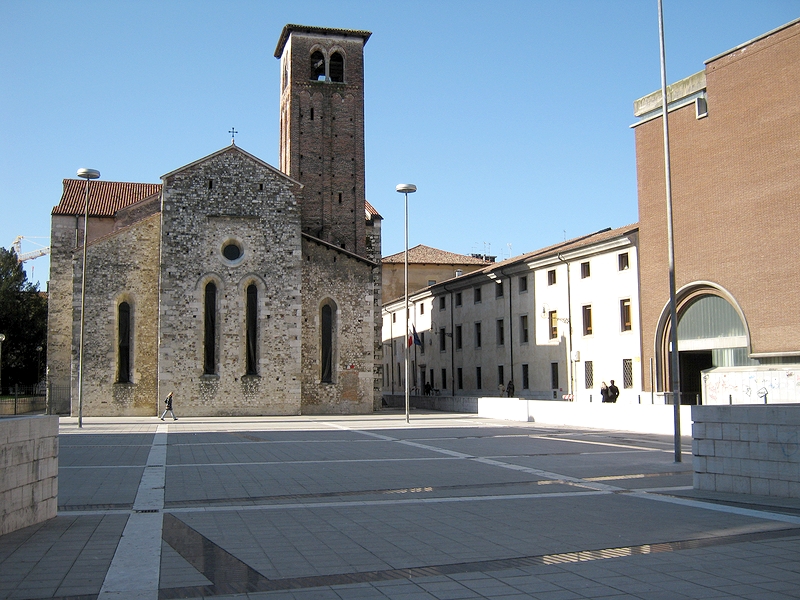
12. Piazza XX Settembre, also called Piazza dei Granes, previously, was occupied by some buildings of the of the Torre family then made demolish in 1717 by the government of the Republic of Venice, it was therefore called Piazza dei Torriani, in 1868 it was acquired by the Municipality. Since 2011 he has been home to the market moved from Piazza Matteotti.
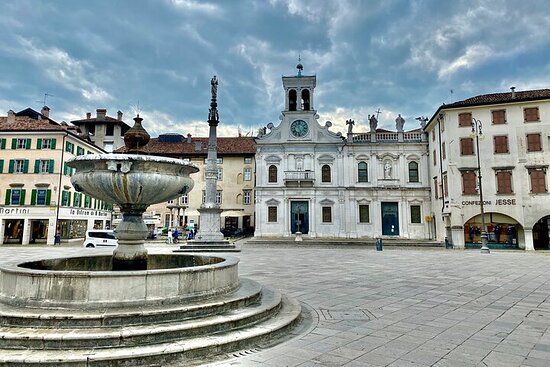
13. Walls of Udine
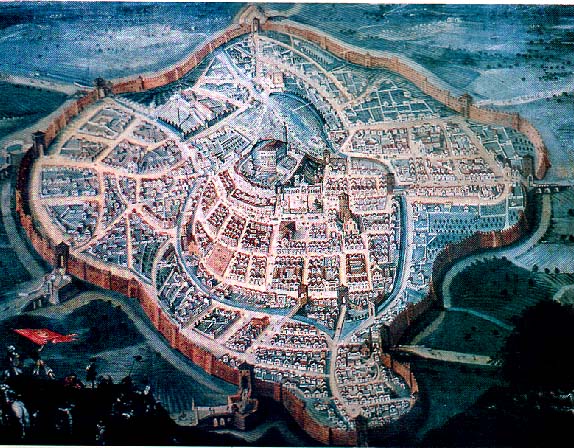
In the city of Udine there are traces or news of five circles of walls that protected it throughout its history starting from the Middle Ages, after the embankment of the great Castelliere of the Bronze Age. They were equipped with doors and doors, with crenellated walls, turritors counterfeit, ditches, bridges and balconies. More properly, the term Portoni was reserved at the gates of the third circle.
14. Rogge of the city of Udine
Of the six rogges that cross it in the Middle Ages, the Roggia of Udine and the Roggia di Palma survived. Perhaps of Roman origin, they are documented (for the concession of use to the mills) to 1217 for the Roggia of Udine, and at 1171 for that of Palma. Just the study of the jumps of the city rogges allowed Arturo Malignani to become a pioneer in the study of hydroelectric plants.
Udine is also lapped, to the west, from the Ledra-Tagliamento channel, which is connected to the two rogges by the San Gottardo channel.
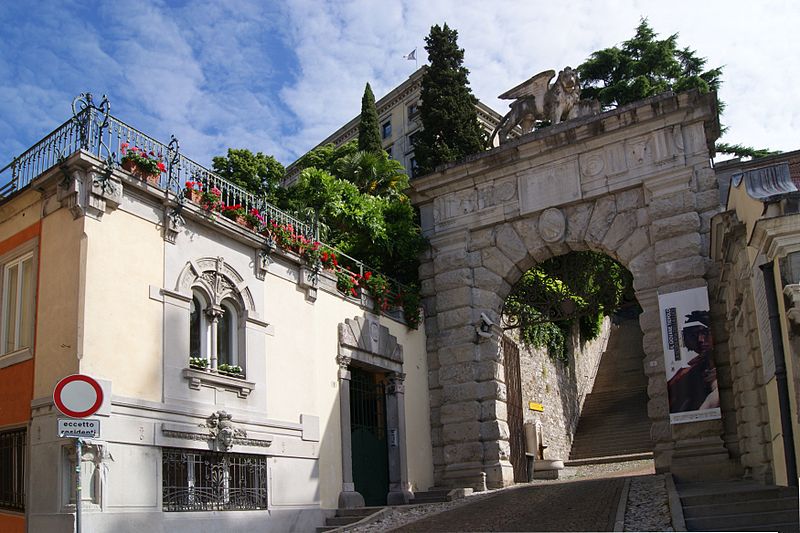
15. Parks
- Cormôr Park: it stands along the homonymous stream, and also develops in the municipalities of Martignacco, Campoformido and Pozzuolo del Friuli. The park includes two areas, the one in the north near the fair has an area of 258765 m², the area south near Viale Venezia has an area of 66759 m².

- Park of the Torre: it stands along the homonymous stream, and also develops in the municipality of Remanzacco, extends over an area of 69478 m².
- Urban Park „Moretti” (formerly „Alfredo Foni Park”): it stands in the area once occupied by the demolished Stadium Moretti near Viale Venezia extends over an area of 66900 m².
- Urban Park „Ardito Desio”: stands near the Friuli stadium and occupies an area of 28733 m².
PABIANICE
1. Renaissance court, commonly called the „castle”
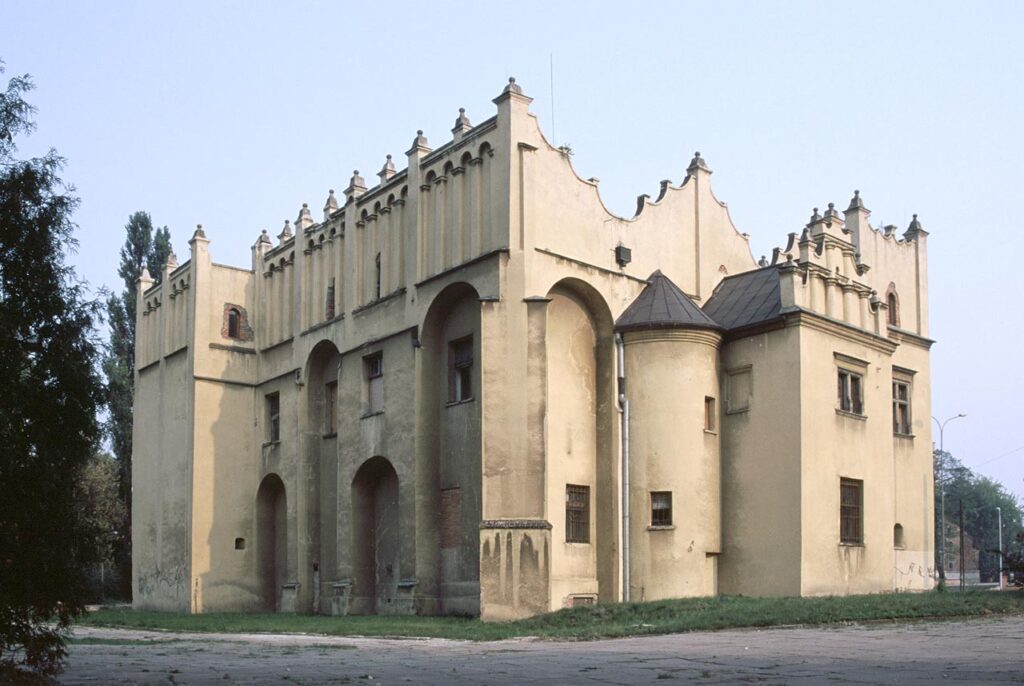
The most valuable of the Pabianice monuments is the former defensive court of the Krakow Chapter, where the Tenuters and Pabianice starosts resided. The Pabianice Regional Museum with historical and archaeological collections has its headquarters here for years. In the back room of the castle, on the Dobrzynka river, there is currently the park Juliusz Słowacki, founded at the beginning of the 20th century. This small private town operated for a long time in the shadow of the owners’ residence. The wooden court of the chapter had to stand somewhere near today’s castle at least in the first half of the fourteenth century, when the center of the property board was established here. At the turn of the fourteenth and fifteenth century there was a house here – a residence, later called the old one. Perhaps it was here that the canons hosted King Jagiełło and then his son? This building burned down in a fire from 1532. The old house quickly ceased to be enough for canons, because in the years 1510-1513 a new, called the Great was built. Budelce and here was wood. This building also did not survive the test of time, because the ceiling of the Great Hall had to be supported with a pillar and the house, built on boggy ground, began to bend. None of these buildings have lived to have our time.
Instead, the Renaissance residence, erected from bricks in 1565-1571 by the architect Wawrzyniec Lorek. The Pabianice court is a real pearl of the Renaissance in the provincial edition. Together with neighboring buildings, he was surrounded by a defensive oak palisade with a brick tower from the river side. A clock was installed on the tower, which also showed time to the inhabitants of Pabianice. In addition, the defense of the object was strengthened by 2 towers. The manor was also surrounded by a moat filled with water from the river. A mercenary crew and cannons were maintained here to defend the building.
To date, there is nothing left of these fortifications, and the preserved manor gives the impression of a spacious urban tenement house. Within the palisade, there were also, in addition to the residence, including separate kitchen, stables for horses and carriages, brewery, so -called „beekeeping” with hives, prison and bathhouse.
In the 1820s, during the Congress Kingdom, the authorities gave the rooms in the castle free of charge to the workshop coming here to German weats.
A little later, in 1833, the court became the town hall – the seat of the city authorities. Furkot of weaving workshops in former chambers has already symbolized the beginning of a new era – the industry of industrialization.
2. Church Saint. Mateusz and Saint. Wawrzyniec
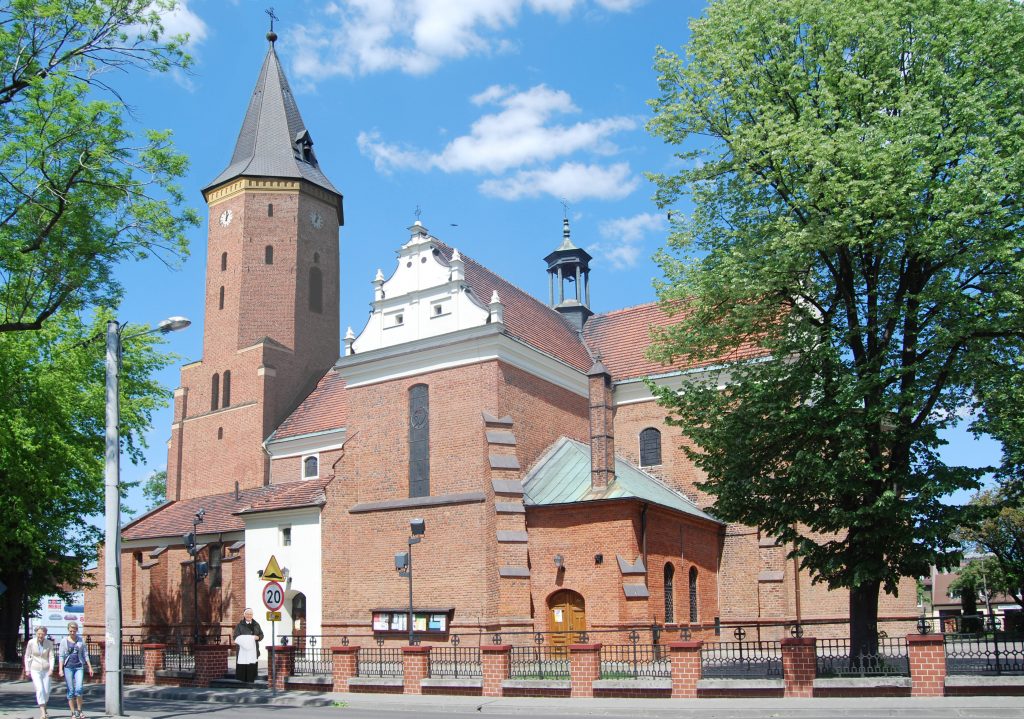
Opposite the castle stands the second oldest monument of our city: the church of Saint Matthew and Saint Wawrzyniec, who stylishly combines late Gothic and a Renaissance with a baroque interior.
The church was built of brick, on the set of the cross. It is oriented, i.e. the presbytery is located east, three -nave, basilica. In the layout and shape of the solid, it refers to the Romanesque Płock church, but the architect also used elements with Gothic provenance – Szkarp supporting the walls of the building, as well as contemporary, Renaissance, architectural detail in the form of plastered cornice surrounding the building, the peaks of transept and stone portals.
In October 1993, a vote dedicated to the Pope was laid at the main entrance. Under the sculpture-the bust reads: „To the Holy Father John Paul II, the first Pole in the Piotr capital on the 15th anniversary of the pontificate, 1978-1993”. The founder of the sculpture was Father Infułat Lucjan Jaroszka, author Krystyna Solska, and the contractor – the Center for the Polish Sculpture in Orońsko.
3. Evangelical Church of St. Peter and Saint Paul
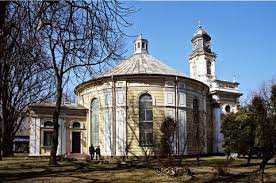
At the intersection of Zamkowa and Kilińskiego streets there is the only active Protestant temple in our city. This is the Evangelical Church of St. Peter and Saint Paul. Currently, about 150 families from Pabianice and the Ksawerów commune belong to the parish.
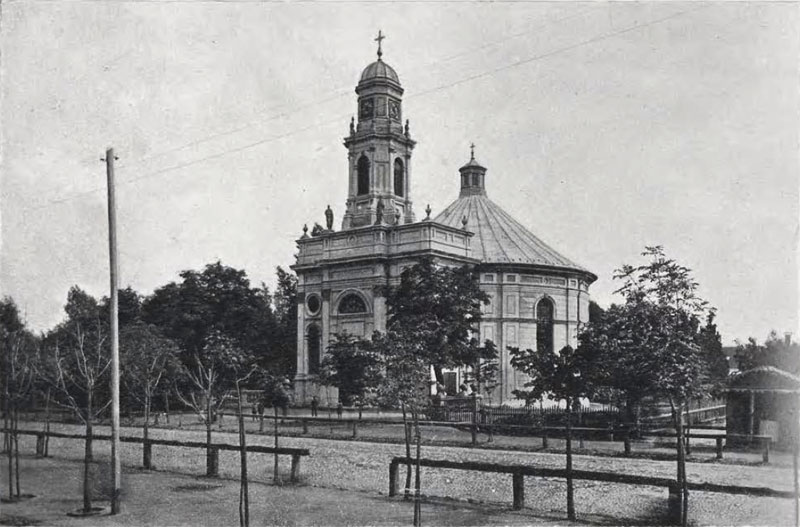
In 2002, a large -scale renovation of the church was completed, sponsored, among others by the Association for the Care of the Monuments of Pabianice. Thanks to the thermorenovation of the temple, services can take place throughout the year, and not – as before – with a break from January 1 to Easter.
Due to good acoustics inside the church and historic mechanical organs, after renovation, concerts began to be organized here, which initially took place once a month, and from October this year they will be accumulated in annual festivals.
4. Pastorate
From 1902, the place of residence and office of Pabianice Protestant priest was a brick presbytery slightly east of the church. The first was built in 1828 at the Dobrzynce River, in the former Pastor Garden.
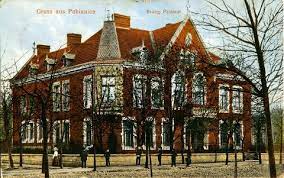
The parish house at 8 Zamkowa Street was erected by the forces and costs of the Evangelical-Augsburg Commune. It is a characteristic example of eclectic architecture with a predominance of neo -Gothic features.
Before the outbreak of the First War, the Lodz branch of the abstinent society (1913) was based in the pasto.
After the Second World War, the building was taken over by the Energy Plant.
At the beginning of 1972, the Polish Tourist and Sightseeing Society of the Pabianicki Branch of Kazimierz Staszewski. In the mid -1970s, the Office of the National Association of Tkacko -Dziawiarski Cooperatives was also organized, and in the 90s financial institutions operated there, in addition, a pastor and several tenants lived.
Currently, part of the rooms is still occupied by the presbytery of the Evangelical Parish, and on the ground floor of the building there is a pharmacy and a parish office.
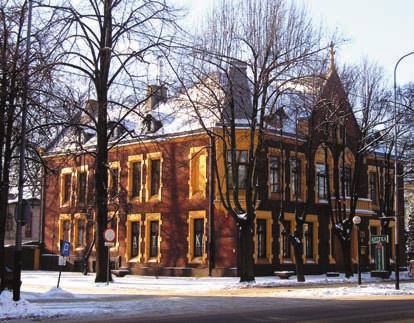
5. Church Of the Blessed Virgin Mary of the Rosary
In 1897, the consent of the Russian tsarist authorities to start
Construction of the temple in the New Town. Construction works began in September 1898. It was conducted by the Pabianice company „Józef Hans”. In 1903, the church was roofed and glazed with stained glass windows made by the company „R. Schlein ”from Saxony. The stained glass window was funded by the industrialist Feliks Krusche over the main altar. On December 20, 1903, a new temple was consecrated. But construction works and the decor continued. In 1904, 49.8 m high towers were erected, and two years later R. Kindler funded all oak door to the church. In 1907, the New Town parish was created.
The church was completely finished only in 1928.
A neo -Gothic style building was created, on a cross plan, from the presbytery directed to the north. The length of the nave is equal to the height of the towers, and the width of the object is 28.4 m. The basilic interior is maintained in the neo -Gothic style. The main altar, dedicated to the Mother of the Rosary, depicting the secrets of the Holy Rosary, was made by his own drawing by the Bogaczyk from Warsaw.
6. Zamkowa 4 Street – Factory with a clock
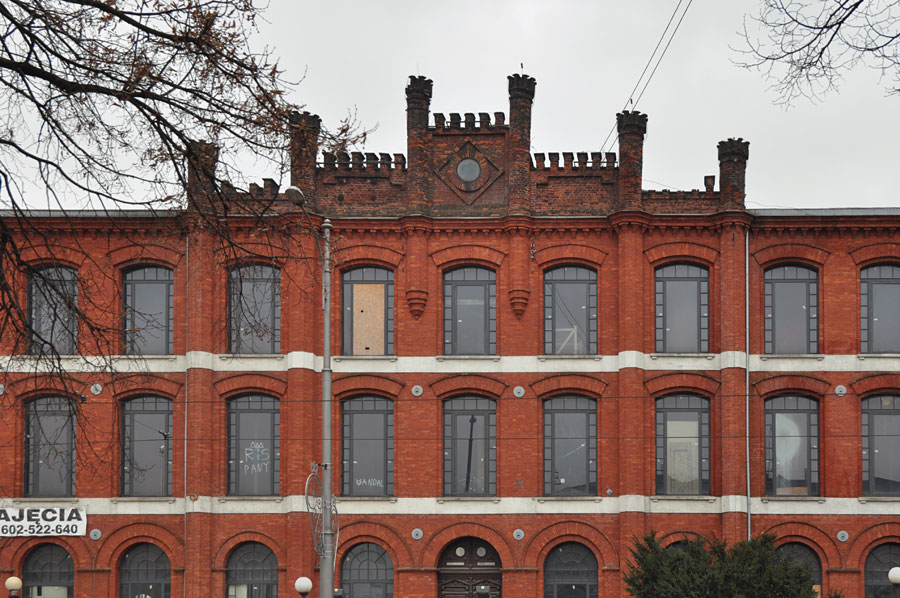
The high, three -storey brick building with a clock in the center of Pabianice, on the main street of the city, is the so -called „Central weaving room” or „high”. The building of the former weaving and spinning mill erected in 1891. According to the design of Ignacy Markiewicz, it presents a large architectural value, constituting an interesting example of an industrial building from the late nineteenth century. His architecture is harsh, almost monumental, referring to individual details (such as blanking) Middle Ages. Extreme and middle projections are decorated with characteristic turrets. Modern for those times is the solution to the interior design based on six rows of cast iron poles. Until the end of the Second World War, the building was located in the „Krusche and Ender” factory.

During the occupation, the factory worked because its owners signed „Volkslist” (the so -called German national list). After the Second World War, Krusche and Endera factories were nationalized and transformed (after joining about 40 smaller Cotton Industry factories, including the former Kindler factory) in Pabianice, Cotton Industry Plant. In 1955, on the 50th anniversary of the revolutionary struggle and the universal strike, a new name was given – PZPB Fighters of the 1905 Revolution in memory of these events on both sides of the large, typical for industrial buildings from the late 19th century. Factory gate, two plaques were placed: on the left side of 1955 with the newly given name of the plants, and on the right – from 1962 – from 1962 – commemorating workers’ fight for existence and equality in 1905.
Currently, some rooms have been rented for business activities, and most of them are shops.
7. Kindler factory at Zamkowa Street and at Traugutta Street
Zamkowa
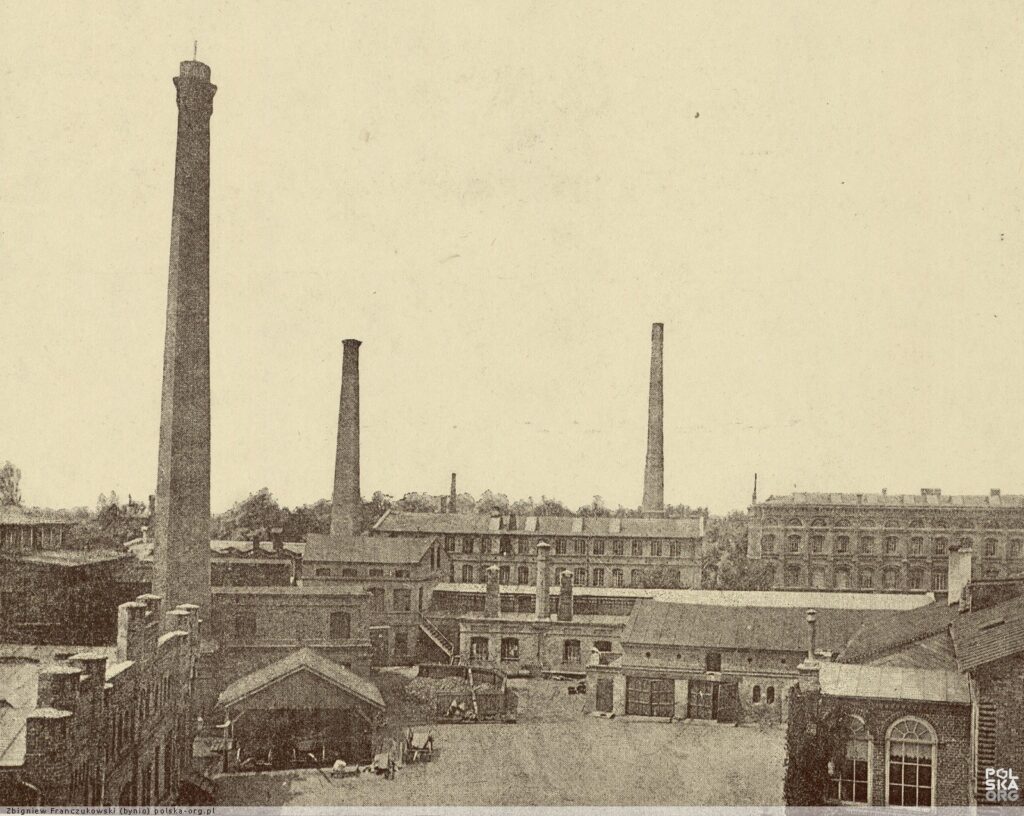
In 1859, Rudolf Kindler began independent production. In 1861, R. Kindler began mechanizing the production process. Until the end of the 1870s, most of the area between Dobrzynka and the church was built. There were two single -story residential houses, a mechanical weaving room consisting of a two -story and one -story facility, then finishing units and accompanying facilities – boiler rooms, exchange office, warehouses, etc.
In 1999, a building from the beginning of the 19th century was demolished at Stary Rynek 22.
This object belonging to the first buildings of the Kindlers factory complex was a valuable example of classical architecture. A shop was opened in the remaining post -Fabric Building, currently there is a furniture showroom.
Traugutta
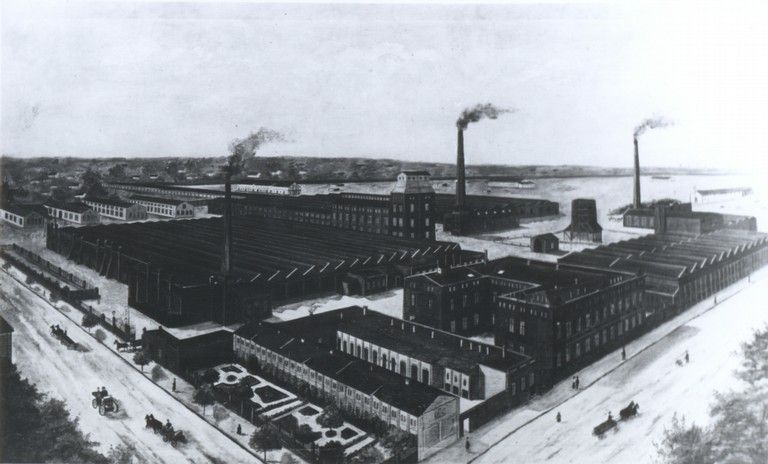
In the second half of the 1970s, R. Kindler began to buy more real estate. His attention was drawn to the district of New Town – „Ogrody”, located west from Ogrodowa Street (today Traugutta). In 1888, a factory company was transformed into a joint -stock company; The Society of Pliedly Products of R. Kindler was established. The founders of the joint -stock company were Rudolf and his sons: Juliusz, Ludwik and Oskar.
From the end of the 1990s to the first years of the 20th century, the company purchased further properties to enlarge the factory areas. Kindlers’ estate stretched to the road leading to Karniszewice, later Side Street (today’s Żeromskiego) and further to Lutomierska Street. Until the outbreak of World War I, 59 factory and residential buildings were established here. Changes were also made in the property over Dobrzynka. In 1907, a modern, two -story assembly of reinforced concrete ceilings was put into use.
In the second half of the 1970s, R. Kindler began to buy more real estate. His attention was drawn to the district of New Town – „Ogrody”, located west from Ogrodowa Street (today Traugutta). In 1888, a factory company was transformed into a joint -stock company; The Society of Pliedly Products of R. Kindler was established. The founders of the joint -stock company were Rudolf and his sons: Juliusz, Ludwik and Oskar.
From the end of the 1990s to the first years of the 20th century, the company purchased further properties to enlarge the factory areas. Kindlers’ estate stretched to the road leading to Karniszewice, later Side Street (today’s Żeromskiego) and further to Lutomierska Street. Until the outbreak of World War I, 59 factory and residential buildings were established here. Changes were also made in the property over Dobrzynka. In 1907, a modern, two -story assembly of reinforced concrete ceilings was put into use.
After the war, the complex of the factory buildings of the former Kindler company was nationalized. The buildings became part of the Pamotex cotton industry as a branch No. 1 of these plants. In the 1960s, the factory was renovated and thus deprived of the characteristic appearance of the nineteenth-century industrial building.
In 2001, investors from Kielce (the company „Echo Investment”) began the construction of a shopping center, which found a Hypernova supermarket with food and industrial products and a shopping mall (with an area of 11,000 m2) and a NOMI DIY store (area 3.5 thousand m2) together with the garden and composition of building materials (on a partially covered area of 1.7 thousand m2). In the vicinity of stores, a parking lot for 700 cars was organized. The stores were opened the following year.
8. Weaver house
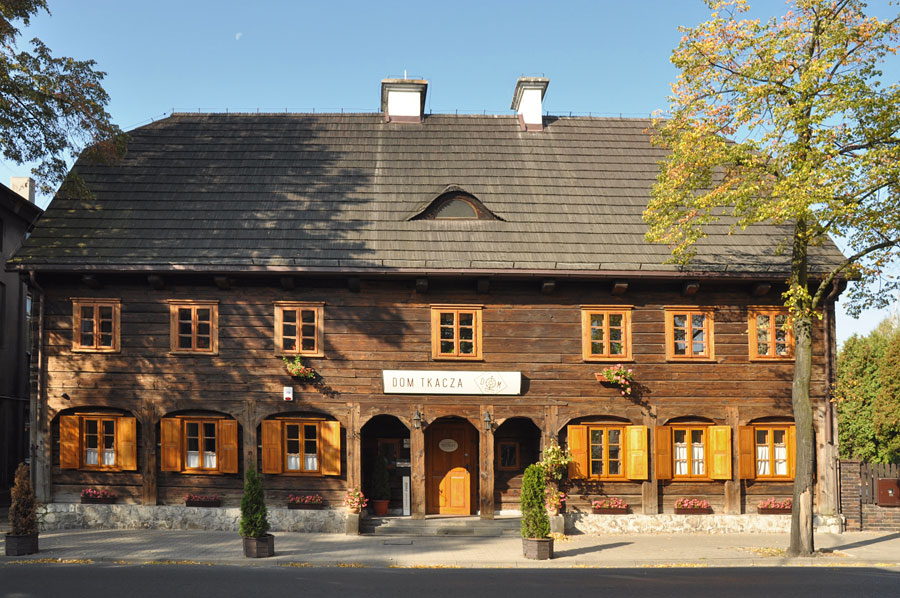
At Św. Jana 20 Street, there is a wooden building popularly called the „weaver house”.
It is multi -story, with a wooden padding structure, having arcaded recesses around the walls, and windows in them. Congress is a gable, pedigree roof. The house was established in the 1920s and 1830s, but the current state is a total reconstruction made in 1974 after a fire fire.
9. Park of Juliusz Słowacki
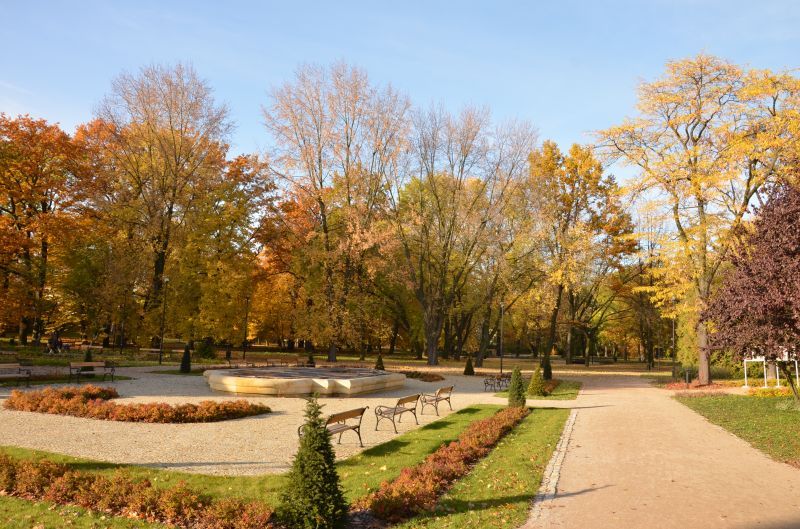
On the banks of Dobrzynka, in the vicinity of the Pabianice castle there is a city park – an old walking garden in 1901 with over a century of history. Named after Juliusz Słowacki in 1918, in its original version he occupied the area at the left bank of the river and referred to the English gardens. Extended by the right -bank part in 1931 arranged in the years 1935 – 1936 to the French style. During World War II, its name was changed to Pastor Zimmer Park and was intended for use only for the Germans. After the war, a wooden concert shell was built in the park, under which concerts, festivities and rallies were held until the 1980s. Later, the shell burned down and was never rebuilt. In 2015, the park was revitalized and its former climate was largely restored. The park from Zamkowa Street was separated by a tasteful, forged fence with three powerful gates. New flower discounts, changed arrangement of park greenery and reconstruction of the fountain into the shape of its pre -war block have made it easier for us to imagine how the park was looking for a few dozen years ago.
10. MOSIR „LEWITYN”
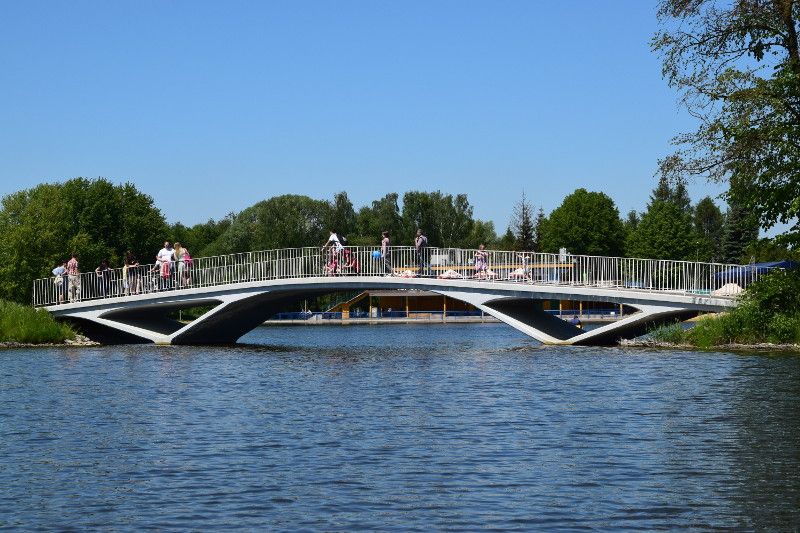
The areas called „Lewitin” is the former mill settlement with a large pond. In 1910, these lands from the Nawrocki family were purchased by the Society for the Chemical Industry in Pabianice CIBA. A mill, house and other economic facilities stood there. In July 1936, Zakłady Chemiczne sold a settlement to the Levitin family, which hosted here for ten years. In 1946, as a result of agricultural reform, the Lewitin state lost their right to these areas. The new host of „Lewitin” was the repatriate of Zygfryd Gryf-Kuszycki. A few years later, a state -owned farm was created here. After another eight years, the farm was handed over to the Municipal Municipal Economy Enterprise and this is how MOSiR was established. The swimming pool was put into use to the inhabitants of Pabianice in 1966. In 2016, Lewin underwent a partial modernization. Apart from rest in the water, you can practice „under the cloud” in the water, play tennis on discovered courts or in beach volleyball or walk with alleys. The youngest have their playground here.
Sources:
https://www.zamki.pl/xz/pabianice3.jpg
https://upload.wikimedia.org/wikipedia/commons/3/32/Udine%2C_loggia_di_lionello_04.JPG
more munuments: https://muzeum.pabianice.pl/wp-content/uploads/2017/03/Muzeum_Przewodnik_2017_Zoptymalizowany.pdf
https://archidiecezja.fra1.cdn.digitaloceanspaces.com/uploads/2016/09/mateusz-1024×719.jpg
https://osadnicy.info/wp-content/uploads/miejsca/koscioly/kosciol-ewangelicko-augsburski-w-pabianicach/pabianice-kosciol-baruch.jpg
https://docplayer.pl/docs-images/62/46522188/images/34-0.jpg
https://osadnicy.info/wp-content/uploads/miejsca/fabryki/fabryka-wlokiennicza-rodziny-kruscheow-w-pabianicach/kruscheender-fabryka.jpg
https://osadnicy.info/wp-content/uploads/miejsca/fabryki/fabryka-wlokiennicza-rodziny-kruscheow-w-pabianicach/panorama-krusche-ender.jpg
https://osadnicy.info/wp-content/uploads/miejsca/domy/dom-tkacza-przy-ulicy-sw-jana-w-pabianicach/pabianice-dom-tkacza.jpg
https://it.wikipedia.org/wiki/Mura_di_Udine
https://media-cdn.tripadvisor.com/media/photo-s/1c/cf/30/bb/caption.jpg
https://upload.wikimedia.org/wikipedia/commons/f/f7/Udine_Piazza_Venerio.jpg
https://www.archeologiaviva.it/wp-content/uploads/2022/04/P-Maggio2_1-1024×0-1.jpeg
https://sworld.co.uk/img/img/687/photoAlbum/683450/originals/0.jpg
https://live.staticflickr.com/3805/19594097912_a88bba9b05_b.jpg
https://encrypted-tbn0.gstatic.com/images?q=tbn:ANd9GcTEgp0cgVn7uGSGGBI7VXzvfhZztejc0VY2Tw&usqp=CAU
https://religiana.com/sites/default/files/styles/hero_image/public/images/2021-04/5743.jpg?itok=1X2cmOPt
https://media-cdn.tripadvisor.com/media/photo-s/07/ec/27/25/chiesa-santa-maria-di.jpg
https://dynamic-media-cdn.tripadvisor.com/media/photo-o/09/17/92/33/chiesa-santa-maria-di.jpg?w=1200&h=-1&s=1
https://religiana.com/sites/default/files/styles/hero_image/public/images/2020-01/75_0.jpg?itok=n5xzH1Ft
https://farm4.staticflickr.com/3882/14364824520_85547d3499_c.jpg
https://media-cdn.tripadvisor.com/media/photo-s/0d/c1/c2/a1/loggia.jpg
https://www.archeocartafvg.it/wp-content/uploads/800px-Arco_Bollani_Udine.jpg